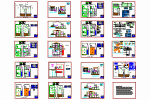You can easily download diagrams for AutoCAD, IntelliCAD and 3ds Max by using our point system. Choose from over 18000 diagrams. To obtain points, you can trade your CAD diagrams and use those points to download more diagrams. To start downloading, register and you will receive 300 points for free!
| | |

|
Residence 1 floor - Plan, Elevations and Section
Sent by: Henny Eliades Aguilar Valdivia
Chimbote (Perú)
Date: 2010-05-05
Cost: 150 Points
|
|

|
Detached two-storey - Architectural Plans, Elevations and Sections
Sent by: Augusto Nakata Suárez
Lima (Perú)
Date: 2010-04-09
Cost: 850 Points
|
|

|
Residence multilevel - Plans, Elevations and Sections
Sent by: Claudio Romo
Temuco (Chile)
Date: 2010-04-09
Cost: 955 Points
|
|

|
Two-story Chalet - 2 Bedrooms - Plans, Facade, Sections and Electrical
Sent by: Julio Ramírez
- (Colombia)
Date: 2010-04-09
Cost: 300 Points
|
|

|
Chalet 3 floors - Architectural Plans, Facades and Sections
Sent by: José García Soto
- (México)
Date: 2010-04-09
Cost: 595 Points
|
|

|
Detached house one-story - 2 bedrooms - Plans, Elevations and Sections
Sent by: José Luis Camarillo Rangel
DF (México)
Date: 2010-03-18
Cost: 650 Points
|
|

|
Replacement of the roof of a house - Plans Elevations Sections Details and Structures
Sent by: Francisco Domingo Moreno Robles
Badajoz (España)
Date: 2010-03-10
Cost: 1950 Points
|
|

|
Roof rehabilitation - Plans Elevations Sections Details and Structures
Sent by: Francisco Domingo Moreno Robles
Badajoz (España)
Date: 2010-03-10
Cost: 1100 Points
|
|

|
Brick House - Plan, Elevations; Sections and Details
Sent by: Cristina Parra Gomez
- (Colombia)
Date: 2010-02-02
Cost: 175 Points
|
|

|
House 2 floors
Sent by: Maximiliano Napoli
- (Argentina)
Date: 2009-12-07
Cost: 1400 Points
|
|

|
House 1 floor
Sent by: C I
- (España)
Date: 2009-11-29
Cost: 325 Points
|
|

|
Cube House Furnished 3 floors
Sent by: C I
- (España)
Date: 2009-11-29
Cost: 175 Points
|
|

|
House 2 floors
Sent by: Maximiliano Napoli
- (Argentina)
Date: 2009-11-29
Cost: 1400 Points
|
|

|
House 200 M2. - 2 bedrooms - Plans Elevations Sections & Details
Sent by: Alex Jorquera Jimenez
- (Chile)
Date: 2009-10-17
Cost: 1200 Points
|
|

|
Home with 4 bedrooms - Plans Elevations Sections Structures & Details
Sent by: Alex Jorquera Jimenez
- (Chile)
Date: 2009-10-17
Cost: 420 Points
|
|

|
Cottage - Detailed Plans and Elevations
Sent by: Elva Ortega Álvarez
DF (México)
Date: 2009-10-17
Cost: 250 Points
|
| |
|